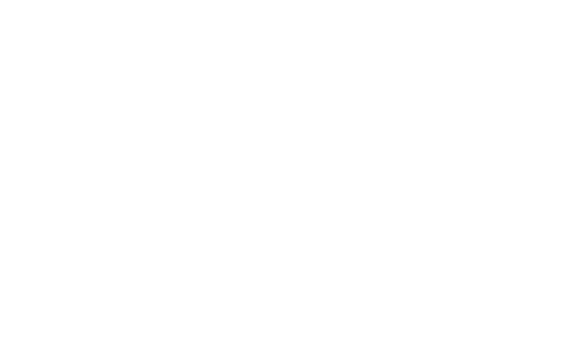Custom Home Builders in Anacortes, WA
Learn More About Design-Build
A design-build firm that handles everything from the blueprints to the completion of the project, Dihederal Builders LLC is excellence in action. Each and every phase of construction is taken care of by our qualified staff, and being a single company that deals with the design and construction process from start to finish, we provide value while staying within your budget. This will result in a tremendous home that is affordable to build and will have significant value over time.
We collaborate with professional structural engineers, and other building professionals taking the headache out of home building from you. Choosing us to build your new custom home, home addition, or home remodeling project makes the best sense. Get in touch to request an initial consultation with our Skagit County, WA custom home builders.
Competent and Equipped Firm
Every good company uses state-of-the-art equipment or software. We use the best top-notch software applications to produce photo-realistic 3D imagery of your idea and how it will look when it's finished.
You'll be able to see room-by-room walk-throughs, appliances, cabinetry, product-specific light fixtures, and various other interior structures. You'll also be able to view 2D elevations as well as plan-view, which is typical of the home-building industry.
There is often an issue that occurs with third-party designers, and that is the "works-on-paper" issue. This situation is avoided because your design starts and ends with a builder, and real-world conditions are always taken into consideration when we plan or design your project. This includes the work done by framers, electricians, and plumbers.
For instance, when walls, beams, or fixtures are placed into your design, we bring up many what-if situations where we can see for ourselves (before any problems start) what benefits or consequences can occur with other existing structures or appliances.
There is no one particular aesthetic or style of design that is adhered to. What we do, however, is often blend contemporary and classic styles and combine them with local scenarios to reflect the beauty of our Northwest heritage.
Our goal is to create functional spaces that are classy, professional- looking, and desirable to live in while at the same time be easy to maintain and remain financially attainable.
Get Third-Party Design Assistance
We honor third-party building plans, and we will work with you if you prefer to work with a third-party designer or architect. We offer the added advantage of being steeped in the design process, providing you with a more thorough, adaptable and robust evaluation of the build.
There are many challenges associated with designing within today’s code-imposed boundaries, and we can avoid the unnecessary antagonistic relationship that will often exist between the designer or the engineer and builder.

Share On: